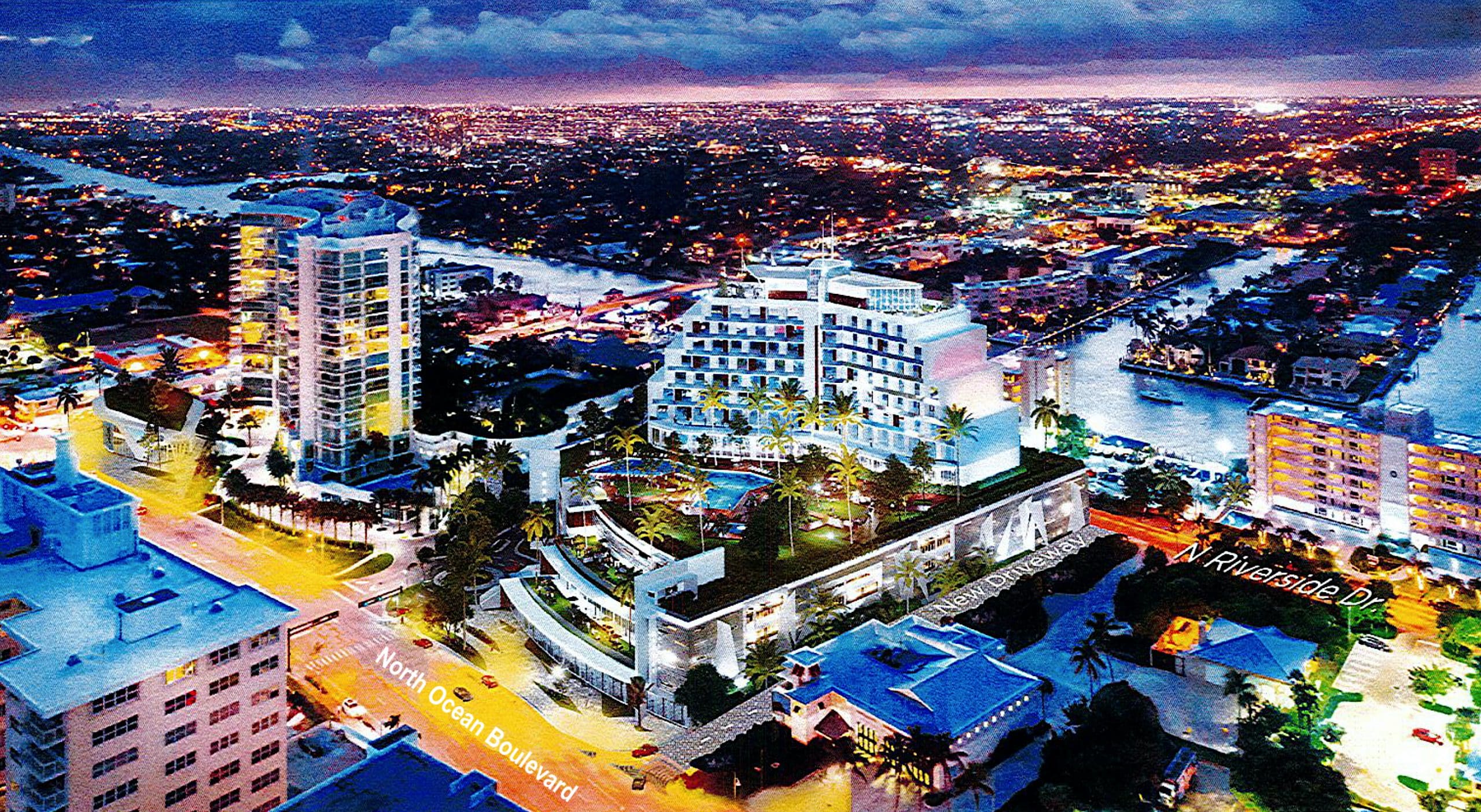
The City of Pompano Beach has suspended its plans to develop a large-scale mixed-use project on the Oceanside parking lot, located at 109 N. Ocean Boulevard (A1A).
Last year, the City was negotiating a development agreement with E2L Real Estate Solutions, the firm that was to be the master developer of the project. However, in November, City Manager Greg Harrison sent a letter to E2L stating that, the decision “did not come easy,” but due to current conditions in the financial and construction markets, “the City has determined it is not in its best interest to move forward with the project at this time.”
The 3.2-acre City-owned project site is located southwest of the Pompano Beach Fishing Village, east of the Sands Harbor Resort and Marina, south of Fire Rescue Station 11 and north of The Plaza at Oceanside. The site currently has 279 surface parking spaces.
The project was being planned as a partnership between the public sector (the City) and the private sector (the master developer). The proposed City-owned and operated components were a public parking garage and a paver-brick road, or driveway, connecting A1A to Riverside Drive and running along the north side of the project site. The proposed developer-owned and operated components were a hotel with an event space/conference center; a pool and club deck; and a small grocery store.
E2L, based in Winter Park, was one of three firms short-listed in the first phase of the search for a qualified master developer, which was initiated in early 2019. E2L was the only firm to submit a proposal in the second phase of the process.
In his letter, Harrison said that since 2019, the Covid-19 pandemic and subsequent market volatility “have posed many economic challenges, which have significantly impacted the City’s initial financial feasibility for the project.” He noted a 25%-35% increase in the cost of construction materials, as well as inflationary pressures resulting in significant increases in interest rates.
In addition, Harrison said that, given the time that has elapsed, the City needs to reassess the public parking requirements and anticipated parking needs of area third parties, which could significantly alter the scale of the public component of the project.
The City will reevaluate the timing and structure of the project, review alternative delivery options, and reconsider the level of private involvement desired for delivery of the project.
At this month’s meeting of the East CRA Advisory Committee, one official said the City still wants a parking garage and a grocery store, but the hotel is “up in the air.”
In February 2022, an update on the status of the project was provided to the East CRA Advisory Committee by Assistant City Manager Suzette Sibble and Mark Hefferin, president of E2L. At that time, the new parking garage was being planned as a 4-story structure with approximately 700 spaces.
E2L’s conceptual design of the project showed an 8-story tiered hotel built on top of the western portion of the parking garage. The hotel was projected to have about 200 rooms. The pool and club deck were on top of the eastern portion of the garage. The grocery store was to be in a ground-floor retail shell of the parking garage, fronting A1A.
The indoor/outdoor event space was to include two levels above the hotel featuring 360-degree views of the surrounding Intracoastal Waterway and Atlantic Ocean.
The final budget and financing plan were still being worked out, but Sibble estimated the City’s portion of the project would be in the “mid-$30 million” range, including about $26 million for the parking garage itself.
In the event the City chooses to issue a new solicitation in the future based on a reevaluation of its needs, “all interested parties, including E2L, are welcome to submit a response to that solicitation,” said Harrison.

